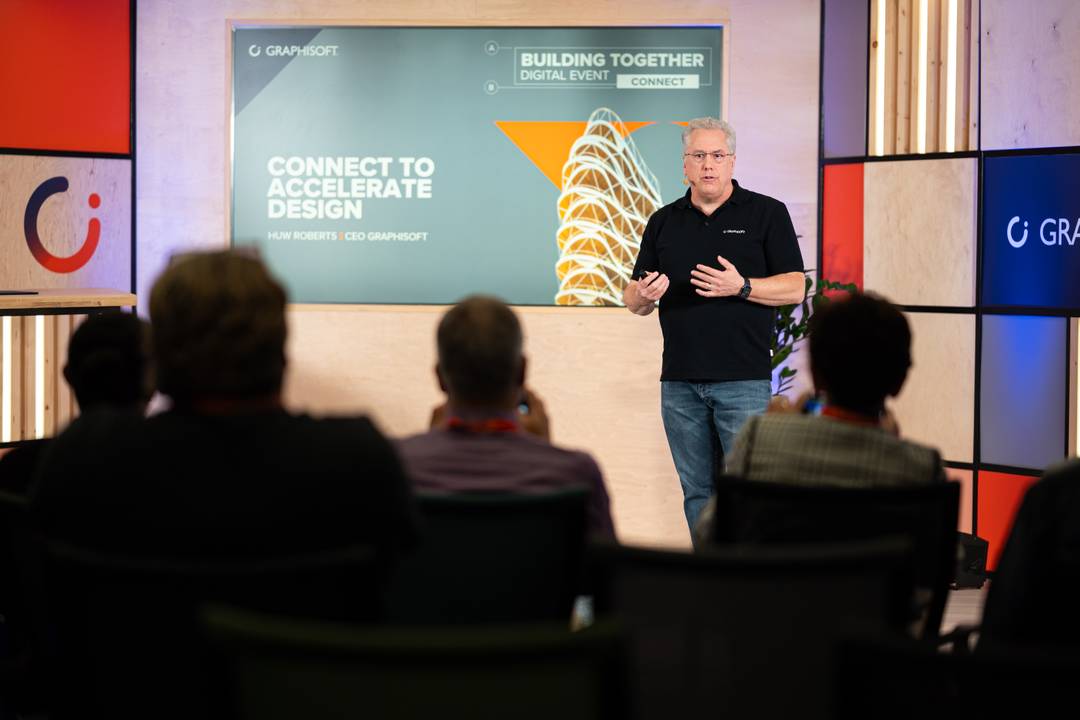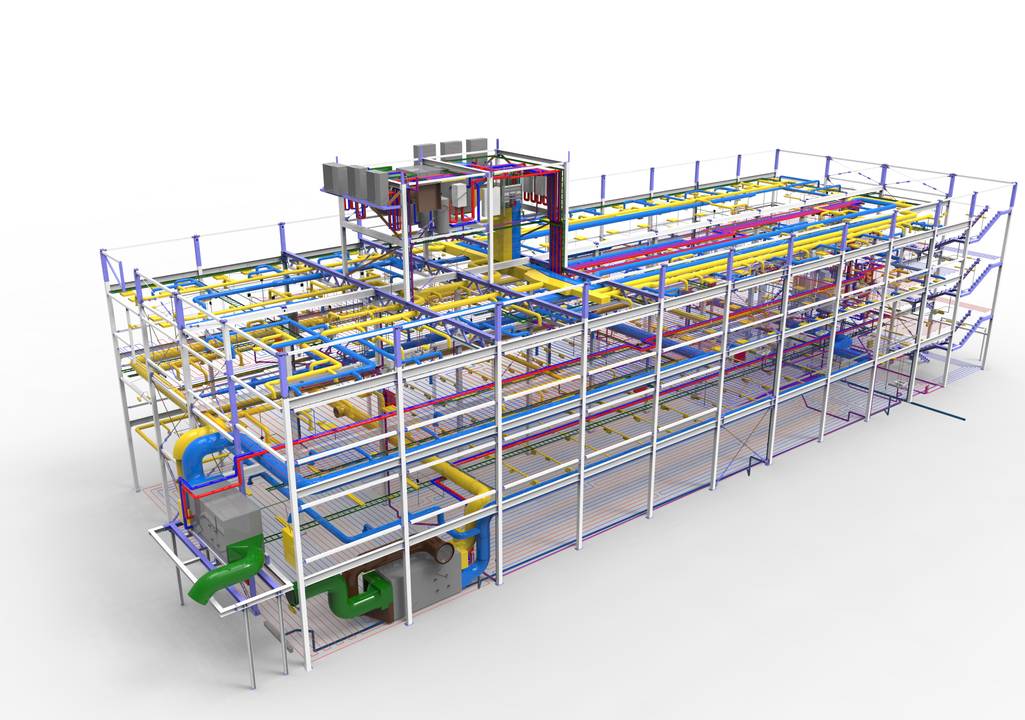Archicad users will accelerate their design processes by modeling, documenting, and visualizing design options and combinations faster and easier than ever.
Budapest, Hungary – The launch included significant feature updates to Graphisoft’s Archicad, BIMcloud, BIMx, and DDScad.
The latest version boasts a brand-new design option solution, professional visualization tools, improved management of complex projects, and advances in open, multidisciplinary design collaboration.
“Last year, we outlined a bold new vision when we unveiled our Product Roadmap – and we delivered,” said Márton Kiss, VP of Product Success at Graphisoft. “The 2023 release includes significant advances across the Graphisoft ecosystem with major enhancements and feature updates offering the greatest value in recent times for both new and existing users.”
Archicad
Archicad’s powerful built-in tools and user-friendly interface make it the most efficient and intuitive BIM software on the market. Featuring out-of-the-box design documentation, one-click publishing, photo-realistic rendering, and best-in-class analysis, Archicad lets architects focus on what they do best: design great buildings.
Archicad’s new integrated design option management capability, built on a smooth end-to-end design workflow, empowers architects and multidisciplinary teams to evaluate and communicate design options to clients more efficiently, allowing them to find the best design alternatives in a significantly shorter time. “The introduction of the new Design Options tool is a valuable feature, aiding architects in realizing infinite possibilities and ultimately enhancing their creative expression,” said Kevin Lee, Director of Technology | BIM, at TZG Architects in Australia. “This tool is a much-awaited gift to the architectural community.”
With a continuous focus on project manageability, Archicad now delivers highly requested additions to the attribute management workflow. This upgrade increases design team efficiency, allowing users to organise more attributes by folders. Improved consistency and new productivity tools, such as distance guides for placing elements, make designing with Archicad more enjoyable and intuitive for architects switching from other design platforms.
BIMcloud
With BIMcloud, users get secure, real-time collaboration between project team members, regardless of the size of the design project, the location of the offices, or the Internet connection speed. Private and public cloud configurations on standard hardware and Software as a Service (SaaS) allow even smaller offices to take advantage of fast, efficient, and secure access to shared projects in real-time.
A solid platform for multidisciplinary design collaboration makes BIMcloud the tool architects and engineers can count on. The latest innovations focus on security – a key concern of all design firms – thanks to the recently introduced multi-factor authentication.
BIMx
With BIMx, the most popular presentation and coordination app for desktop, iPad, iPhone, and Android phones and tablets, users can bridge the gap between the design studio, the client’s office, and the construction site.
BIMx is far more than a great 3D viewer – it’s a productive workplace and mobile collaboration solution. New, built-in issue-reporting capabilities shorten the time required to resolve problems found on the construction site or during project coordination meetings.
Archicad Collaborate
This subscription-based offer combines Archicad, BIMx, and BIMcloud SaaS at an affordable price point. Unlike other BIM software providers that charge additional fees for cloud services, Archicad Collaborate lowers the barrier to entry by offering award-winning BIMcloud SaaS as part of the Archicad subscription price in the user-friendly online Graphisoft Store.
“Customers demand powerful solutions that are easy to buy, learn, and use,” said Márton Kiss. “Archicad Collaborate allows practices to acquire Archicad, BIMx, and BIMcloud SaaS at a price even smaller firms can afford.”
DDScad
DDScad combines great architecture with peak building performance thanks to intelligent Mechanical, Electrical, and Plumbing (MEP) design tools, integrated calculations, and comprehensive documentation solutions for all building systems. Users can design and deliver high-quality MEP projects on time and within budget while collaborating seamlessly with BIM project stakeholders.
Engineers now save more time by modeling building systems smoothly and quickly thanks to streamlined solutions in DDScad. Accessing manufacturer data, a crucial part of MEP design, is now available out-of-the-box. In addition, new product data technology with enhanced OPEN BIM capabilities allows engineers to design MEP projects with greater freedom and flexibility.
“DDScad supports us greatly in our electrical design,” said Uwe Bullwinkel, Ingenieurgesellschaft Schnittger Wilde, Germany. “With version 19, we are now even more flexible. For instance, the parallel power feed of distribution boards comes at the right time, as we need it for planning photovoltaic systems, among other things. And with the new overview diagram, we can quickly review the respective power supply system. These and the other innovations make DDScad the best option for efficient MEP design.”
DDScad is now available in select countries in the Graphisoft Store as a monthly and annual subscription and will be introduced in additional countries soon. DDScad is also available as a perpetual license.
Multidisciplinary workflow improvements
Archicad further enhances the collaboration between architects and engineers working in multidisciplinary teams. The latest version of MEP Modeler delivers a significant boost in the built-in MEP modeling workflow, while the latest updates in Structural Analytical Model creation shorten the structural design delivery time on even large and complex projects.















