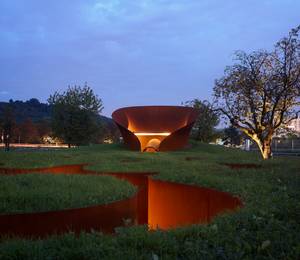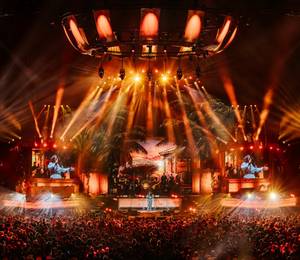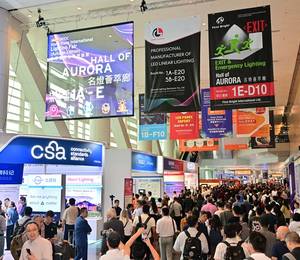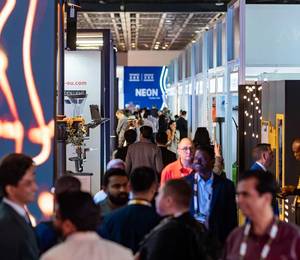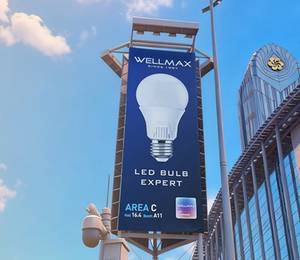When the Government of Canada contemplated developing a co-working concept which aims to provide convenient and comfortable co-working office space closer-to-home than their current downtown location, they chose Orleans, a suburb of Ottawa, for its pilot project. Federal employees will use it to avoid rush hour, stay productive during snowstorms, or seek an alternate experience working in the office or working from home.
HOK Ottawa designed a stunning 9020 sq.ft. human-centric space, with a focus on nature that enables workers to feel at ease and that adapts to a range of collaborative or individual situations.
“People feel comfortable and calm in a space with a color palette and materials that emulate nature,” said Christian Cruz, senior designer at HOK Ottawa.
To achieve this, large wood ceilings were installed over workstations and collaborative spaces. Preserved moss walls welcome the staff as they enter the office, and textured carpeting and flooring throughout also evoke nature. With such unusual design features, Cruz was seeking clean, minimalist lighting that would complement, not compete, with these elements.
“Lighting is one of the most important aspects of a design,” said Cruz. “It enhances the aesthetic appeal and helps create the mood of a living space. We chose various Eureka Lighting luminaires for several zones because the fixtures allowed us to achieve a perfect balance between aesthetics and functionality."
Ten Verner fixtures are placed over two lounge areas, centrally located within the space, and adjacent to the entrance. The geometric shape enhances the moss walls and creates a playful first impression as you walk in. A powerful light source, softened by a polymer diffusion dome, efficiently illuminates the tables and chairs while remaining gentle on the eye. And Verner’s black finish complements the black trims on the wood ceilings and walls.
An employee kitchenette is adjacent to the lounges, and Cruz wanted fixtures in this space to be different yet cohesive. As a result, two Stella pendants are suspended over the kitchenette island. While smaller in stature, Stella has a similar aesthetic to Verner, as well as a hidden diffusion dome for uniform light. Cruz appreciated that the direct lighting effectively lights the counter space, while the indirect illumination enhances the café and kitchenette’s feeling of spaciousness.
Three sets of café tables and chairs are set against a backdrop of geometric acoustic wall panels. An Alver pendant, with a discreet LED projector, is suspended above each table to provide lighting down to the surface. Its small size and clean lines ensure that it does not compete with the panels.
Two small focus rooms are each illuminated with a Stroke wall-mounted linear luminaire. The sleek fixture provides ample multidirectional illumination to highlight the blue geometric wall covering on which it sits. At the same time, it provides enough lighting for employees to focus on the task at hand.
Feedback from federal employees has been extremely positive. They appreciate not only the easy commute to work but are thrilled by the functionality and beauty of the space. High participation numbers (pre-pandemic) indicated that this pilot project has been successful and will result in more co-working spaces down the road.
“We are extremely pleased with all the light fixtures selected for this project,” said Cruz. “The space is beautifully illuminated, and the luminaires help create a hospitable, bright, and inviting space.”
Project Name: Government of Canada Co-working Space, Place d’Orleans Centre
Location: Orleans, Ontario, Canada
Architect/Interior Design: HOK Ottawa
Eureka Agent: WSA Light Energy Design
Completed: September 2019
Photographer: Mark Holleron
